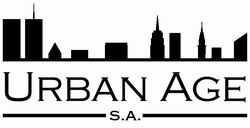The ground floor is made up by an entrance hall with closet and wc, a spacious living and dining area with open-fire place, all overlooking the garden. A large kitchen at the back with access to the cellars and laundry leads to the zen patio.
The 1st floor holds 3 bedrooms, a bathroom, a shower room, and separate wc.
The 2nd floor has the spacious master bedroom with dressing, en suite shower and bathroom, wc, and a bedroom at the back. There is some attic space under the roof.
204 AVENUE KERSBEEK
1090 BRUSSELS









