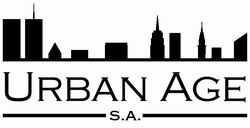The Ground floor flat has a small kitchen, a comfortable living with light coming in from large windows. The sleeping area leads on to the shower-room.
The 1st floor apartment opens on a large living area with a balcony. It leads on to the kitchen, separate wc and shower-room. The bedroom overlooks the parc.
The 2nd floor duplex opens on a private staircase leading to 3 bedrooms and bathroom. A second flight of stairs leads to the luminous living and dining area under the wooden beams of the new roof.
14 AVENUE DE MONTE CARLO
1190 BRUSSELS









