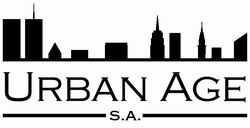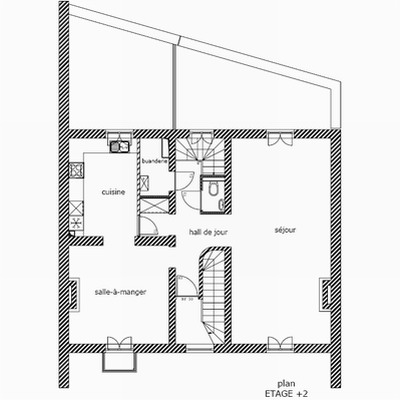
The ground floor 2 bedroom apartment has its own garden. The master bedroom and the living room also open onto an inner private courtyard.
The 1st floor apartment has a spacious living area with a south facing terrace and a balcony. The bedroom leads onto a dressing and a bath and shower room.
The 2nd floor duplex has a reception floor with fitted kitchen, dining room with balcony, a large living room with a fire-place, guest wc and closets. Upstairs are two big bedrooms and dressing, a beautiful bath and shower room, separate wc, and a large terrace.
56
RUE VAUTIER
1050 BRUSSELS








