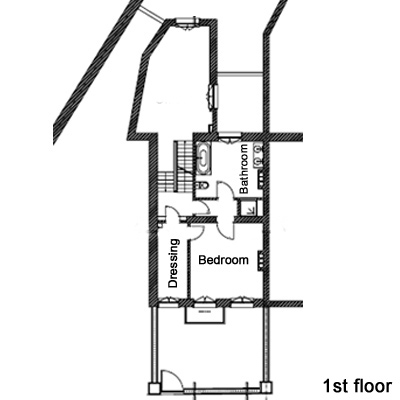
The hall opens on the spacious living and dining room. A scullery gives access to the large fitted kitchen and the rear terrace and garden. Closet, wc and the stairs leading down to the cellars and laundry.
An intermediary floor, large and open, is ideal for a study, a den, or an additional bedroom.
The 1st floor holds the master suite: private hall, beautiful bath and shower room, dressing, large bedroom with a balcony.
The 2nd floor holds 2 more bedrooms sharing a bath-room.
204 AVENUE KERSBEEK
1090 BRUSSELS








